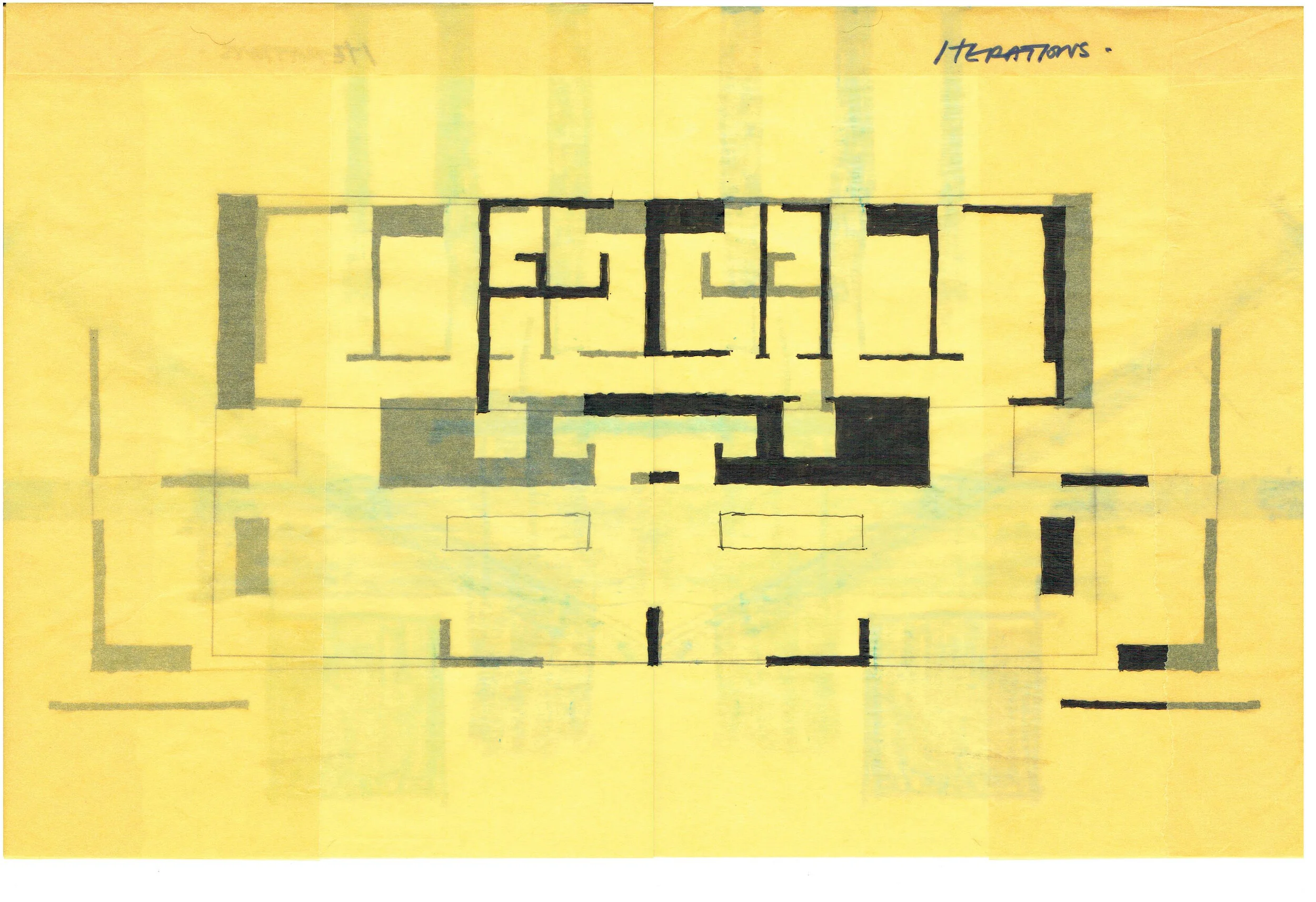Camera House
A project in construction, I was tasked with developing and executing a drawing package for a submission to the Canadian Architect Award. I began with simplifying the construction drawings for awards presentation purposes, and Andrea Zittlau refined these further.
Next, in collaboration with Superteam, Michael Leckie, and others in the office, I led the aesthetic concept behind the graphic language of the submission. As this was developed relatively early on, I moved on to the focusing my efforts on preparing rendered drawings, in addition to maps and collage, to tell the story of the project as it relates to its site and inhabitation.
Committing full time to working on the awards package was a organizational learning experience and a lesson in time management with regards to the production time required for drawings that are concise, descriptive, and ultimately compelling.
A selection of these drawings subsequently have appeared as a feature on Architizer.
Professional Work
Leckie Studio
Team—Andrea Zittlau, Superteam
F2019
Working out the spatial logic and relationships in preparation for presentation diagramming.

