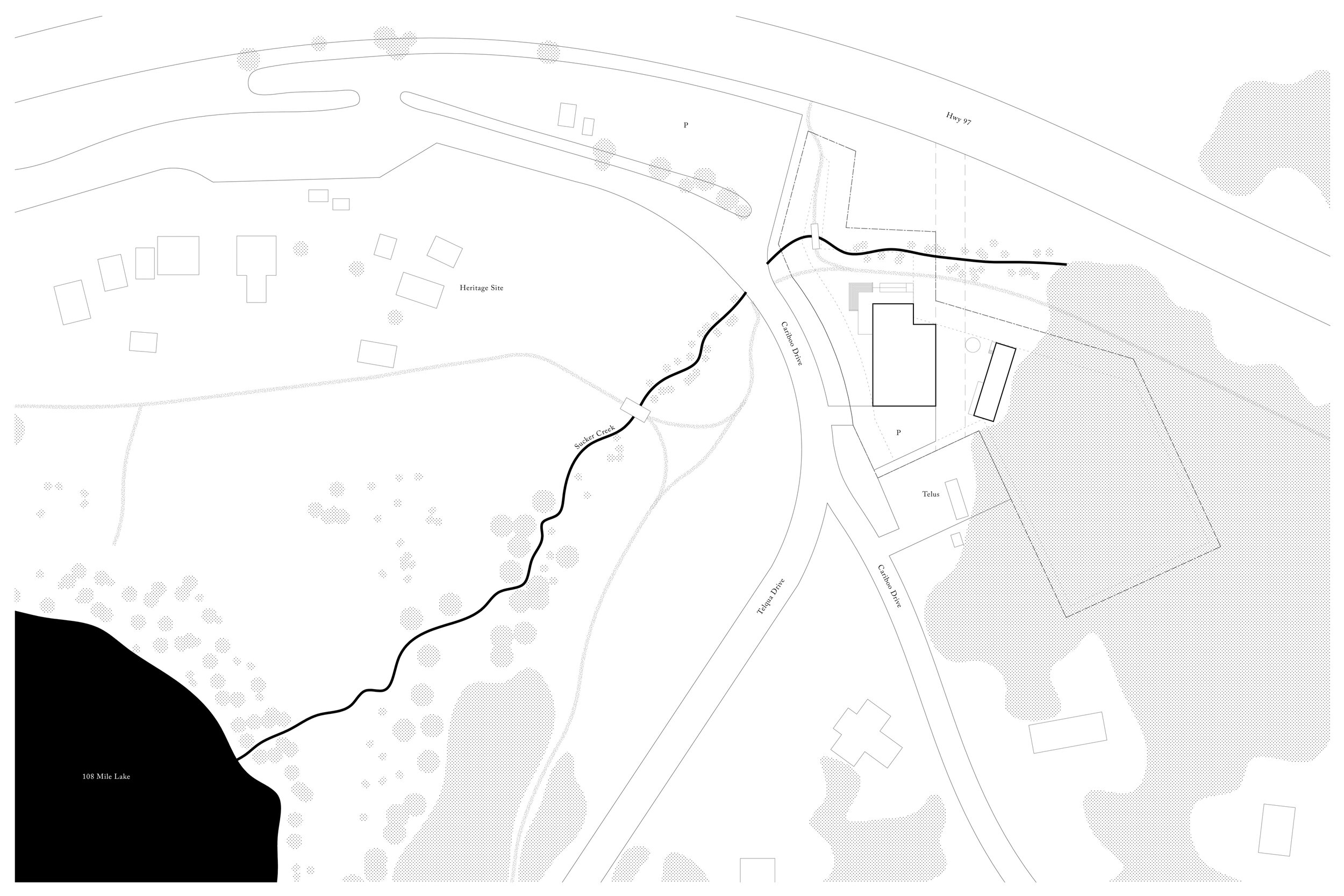Northern Secwepemc Cultural Centre
Through a series of iterations, this project thread together various gathered belongings from Secwepemc language, landscape, and tradition. Summer lean-to, bullrush mat, tsit’ (pine pitch), ethnobotany, coming together to nuture the individual story and embody the collective voice.
This project aimed to create adaptable spaces that weave together teaching, sharing, and learning, continuously evolving and adjusting to a culture cycling through seasons, moons, band council elections. The building itself is a manifestation of the shifting adaptations of intergenerational storytellers.
At first glance, the design is seperated between the cultural centre itself and an ancillary artist and guest residence. However, these spaces are in fact connected across a shared productive landscape, a reclamation of the Telus right-of-way. To the north-west of the building, a generous but direct arrival sequence unites public and private users of the site, gravitating towards an edible garden and food based storytelling programming. This flows into the entrance of the building, extended by a sun-soaked café and gift shop, enticing visitors to continue a journey of learning through a multitude of sensitive programming. The intent was to create an economical, dignified, and non-prescriptive set of spaces that encourage interaction, autonomy, and the continuation of the language and stories of the Secwepemc.
This studio project was selected by faculty to be displayed at the AIBC 100 event in 2019, with seven other comprehensive works.
Comprehensive Studio
University of British Columbia
Instructor—Christopher Macdonald
Partner—Meredith Yee
W2019
108 Mile Ranch, British Columbia, site aerial.
Site plan
Main hall, looking towards entrance and Cariboo Highway.
View from guest building lounge across reclaimed right-of-way.
Exterior render, approach from parking lot and constructed bridge.





