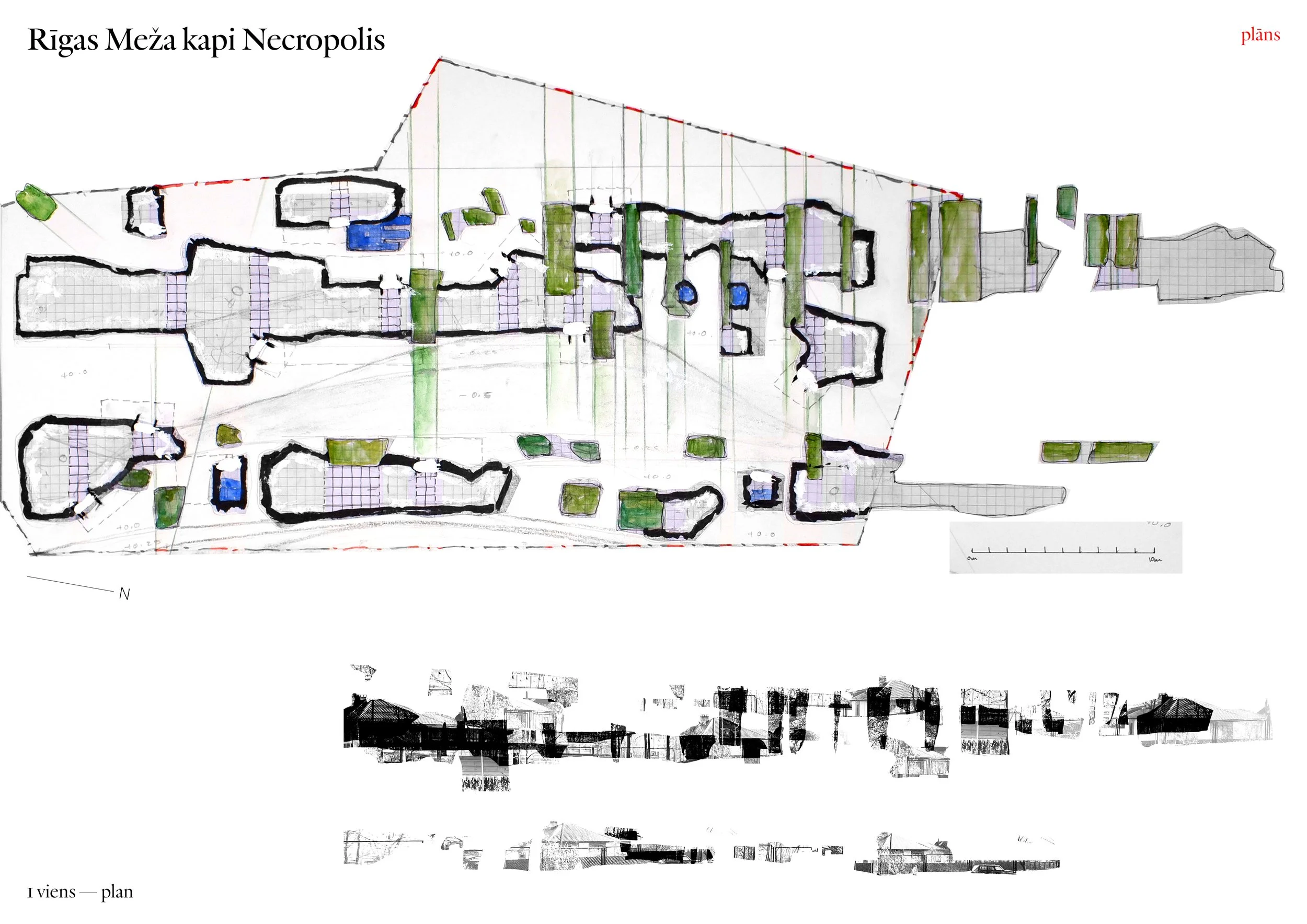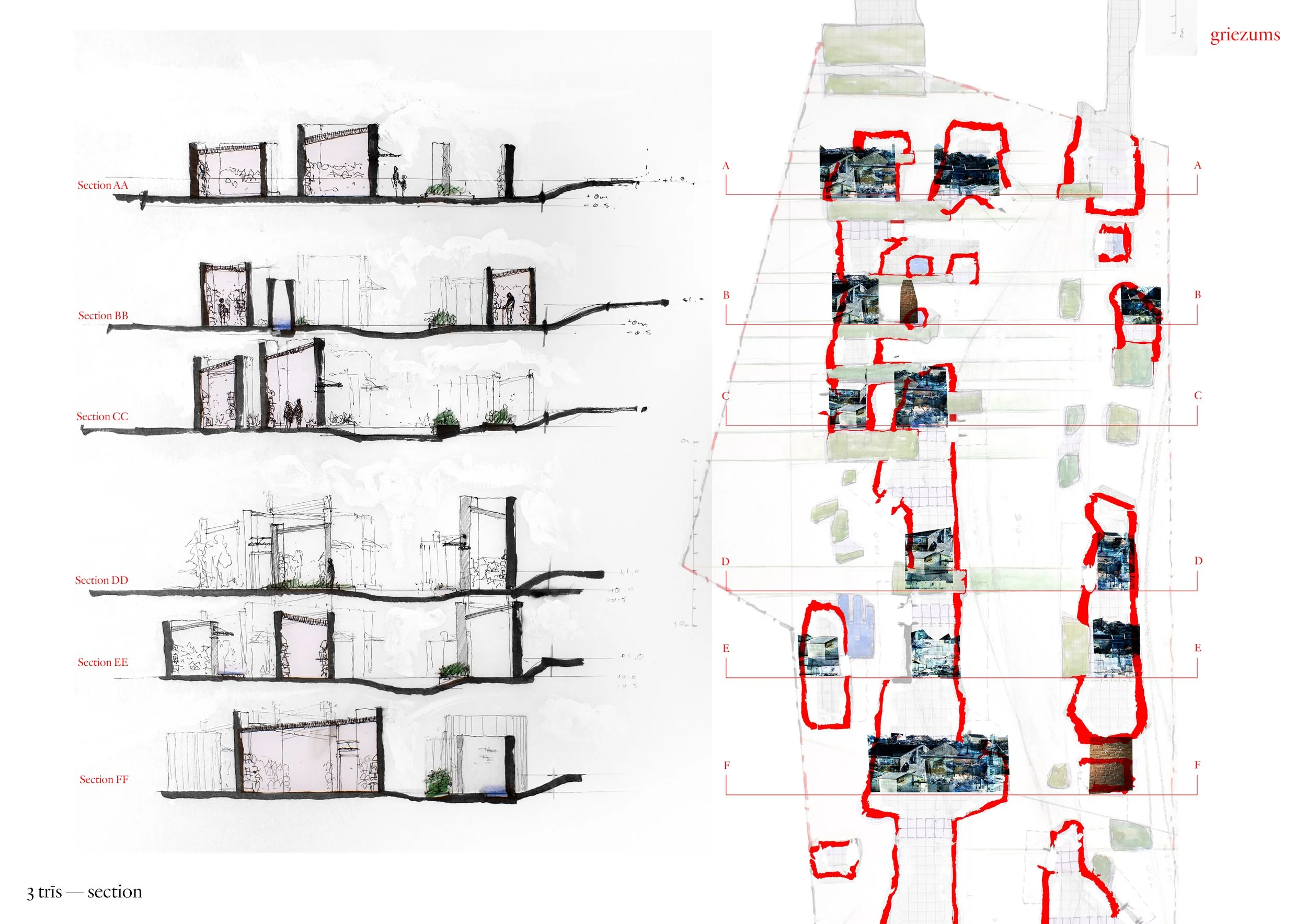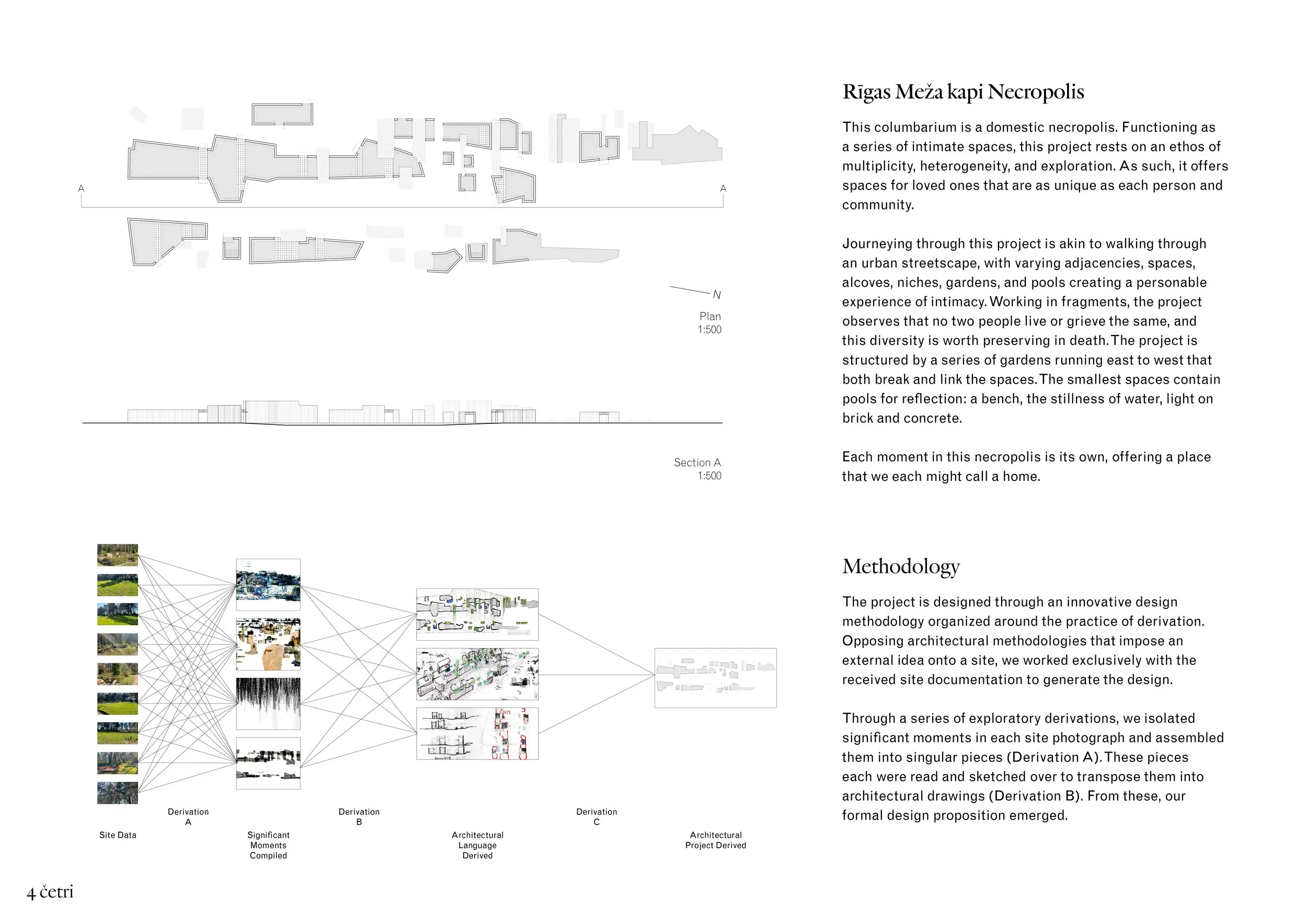Rīgas Meža kapi Necropolis
Domestic Necropolis
This columbarium is a domestic necropolis. Functioning as a series of intimate spaces, this project rests on an ethos of multiplicity, heterogeneity, and exploration. As such, it offers spaces for loved ones that are as unique as each person and community. Journeying through this project is akin to walking through an urban streetscape, with varying adjacencies, spaces, alcoves, niches, gardens, and pools creating a personable experience of intimacy. Working in fragments, the project observes that no two people live or grieve the same, and this diversity is worth preserving in death. The project is structured by a series of gardens running east to west that both break and link the spaces. The smallest spaces contain pools for reflection: a bench, the stillness of water, light on brick and concrete. Each moment in this necropolis is its own, offering a place that we each might call a home.
Methodology
The project is designed through an innovative design methodology organized around the practice of derivation. Opposing architectural methodologies that impose an external idea onto a site, we worked exclusively with the received site documentation to generate the design. Through a series of exploratory derivations, we isolated significant moments in each site photograph and assembled them into singular pieces (Derivation A). These pieces each were read and sketched over to transpose them into architectural drawings (Derivation B). From these, our formal design proposition emerged.
Competition
Buildner/Riga City Council
Team—Nicholas Frayne
W2021




